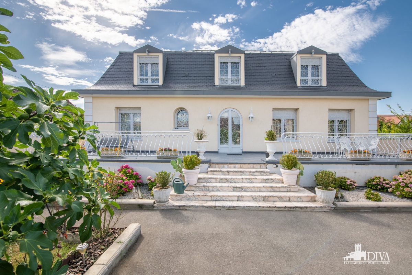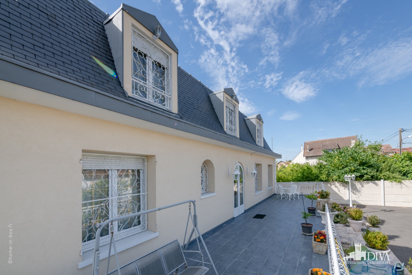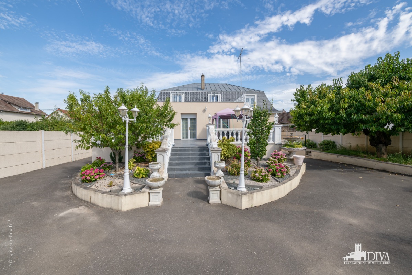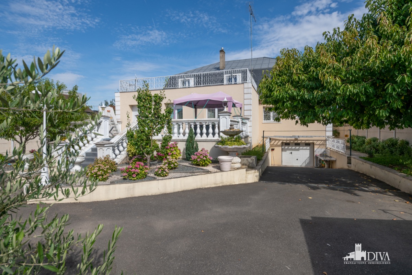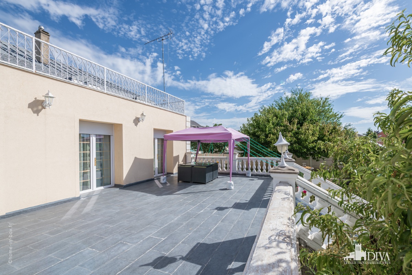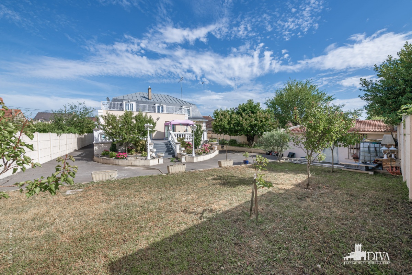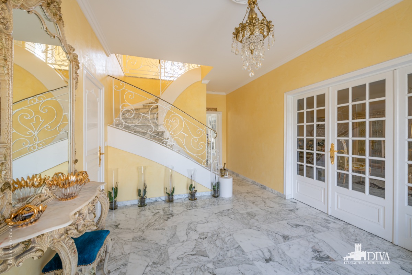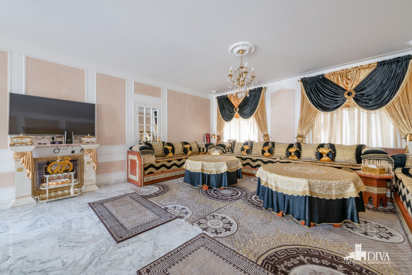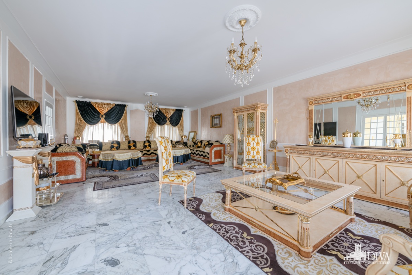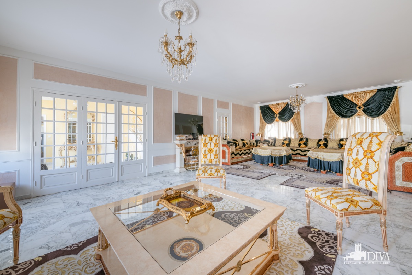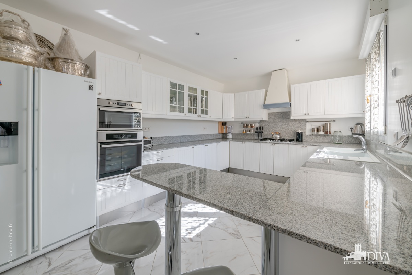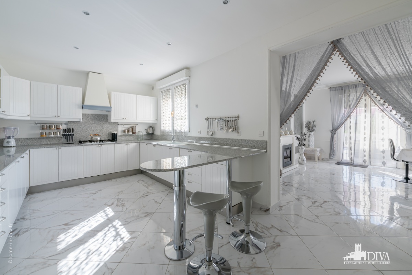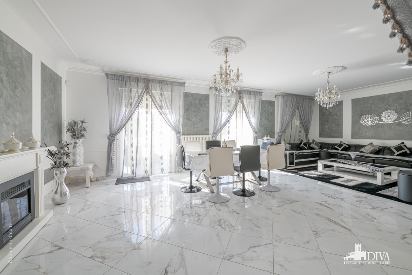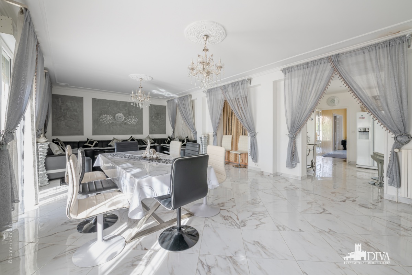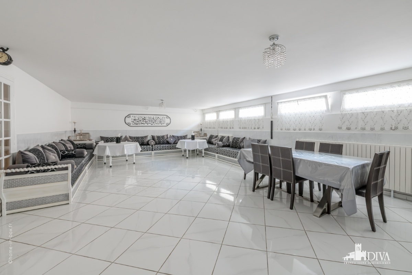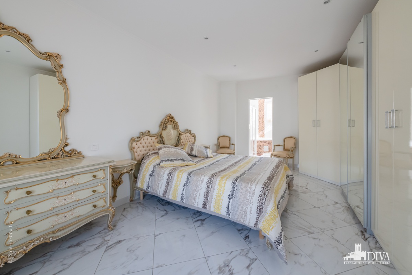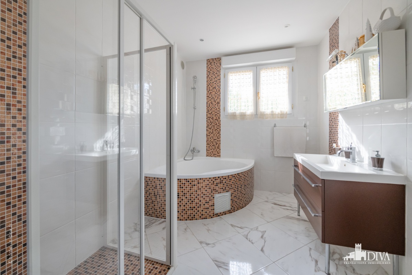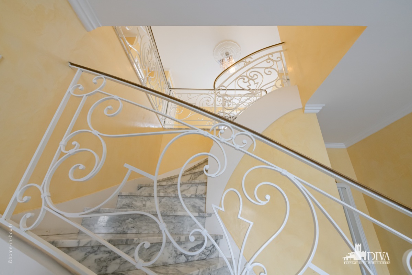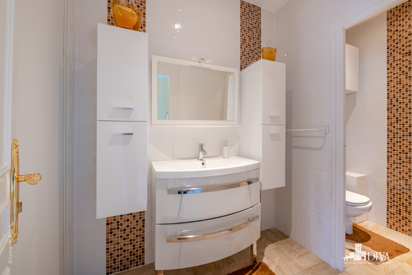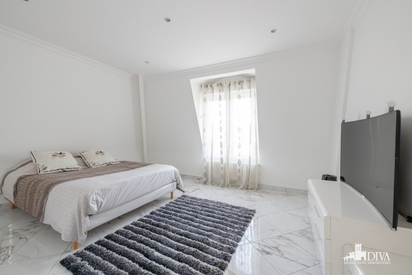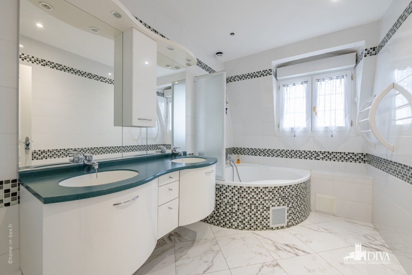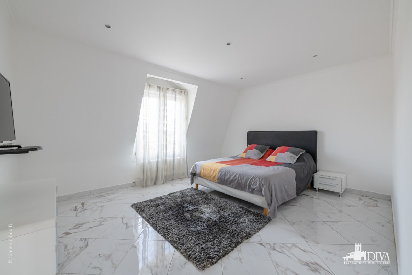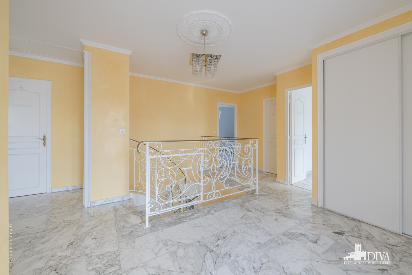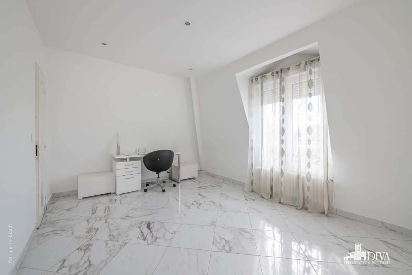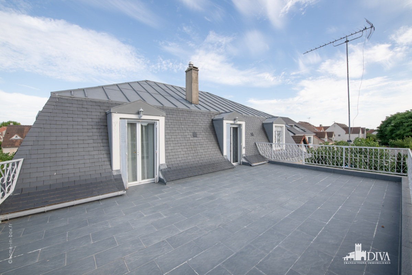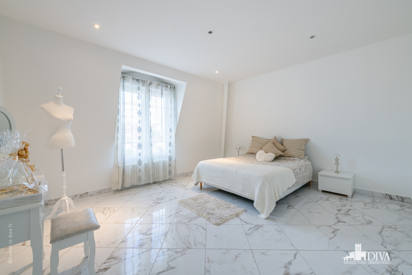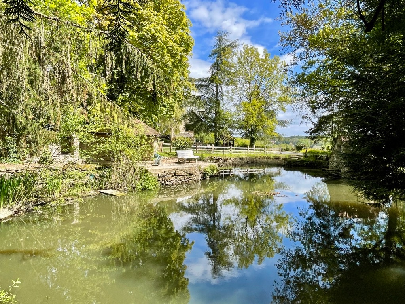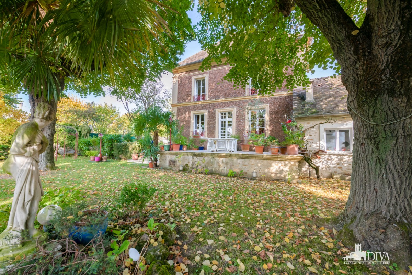Magnificent Mansart of 280 m² 45 km from Paris
MELUN - SEINE ET MARNE
895 000 € agency fees included
280 m²
9 rooms / 6 bedrooms
MELUN - SEINE ET MARNE
895 000 € agency fees included
280 m² hab
9 pièces / 6 chambres
26 photos
Ref. 22072263
Price : 895 000 € agency fees included
Fees VAT included : 3.09 %
Fees : buyer charge
Net Seller : 868 150 €
Type of property : bourgeois house
Location : Seine et Marne (77)
Living area : 280 m² about on total basement
Number of rooms : 9 with 6 bedrooms
Receptions : 3 living rooms, dining room
Kitchen : separate , equipped, fitted
Bathrooms : 2 bathrooms and 2 shower rooms
Land : 990 Ha about, closed, landscape
Period of construction : contemporary
Period of construction : 1973
Year of renovation : 2014
Style of architecture : mansart
Type of energy : town gas
Services : electric shutters, shutters centralized, double glazing, alarm, garage door motor, outdoor lighting.
Structural condition : very good
Condition inside : very good
Shops / transports / schools :
RER D
Trains by car 10 mn
Bus on foot 5 mn
Downtown : close by car 3 mn
Shops : on foot 5 mn
Kindergarten : on foot 5 mn
Primary School : on foot 5 mn
Secondary School : by car 5 mn
High School : by car 5 mn
Property tax : 4 087,00 €/year
Further information :
DIVA, a real estate transaction firm specializing in the sale of luxury and quality properties, offers for sale this magnificent Mansart with a living area of 280 m², completely renovated by its current owners, located in a very sought-after residential area of Melun, just 23 kilometers from Fontainebleau and 3 kilometers from the train station which connects the capital in 27 minutes. Built on a landscaped and fully enclosed park of some 990 m², this charming property whose origins date back to 1973, is organized on 3 levels. On the ground floor, an entrance opens onto a double living room extended by a dining room which opens onto a terrace bathed in light thanks to its southern exposure. Adjoining it, a fully fitted and equipped dining kitchen and a large bedroom with dressing rooms, with a bathroom with shower and bathtub. A guest toilet completes this level. The marble and wrought iron staircase leads to the first floor. A landing room with dressing rooms distributes 5 large and bright bedrooms, a bathroom and a separate toilet. In its extension, a pleasant terrace of some 30 m² facing south. The total basement offers a very large reception room, a fitted and equipped kitchen, a pantry, a cellar and a double garage with motorized door. Only 45 kilometers from Paris and 23 kilometers from Fontainebleau, this beautiful family home located in the heart of a secure and highly sought-after district, will seduce its future buyers with its volumes, the quality of the materials chosen and the proximity to schools, shops and transports.
Photos and additional information upon request.
Diagnostic performance energetic
Energy consumption
121
Index measurement : kWhEP/m2.an
Emissions of greenhouse gases
21
Index measurement : kgeqCO2/m2.an
























