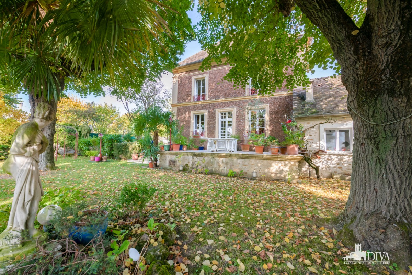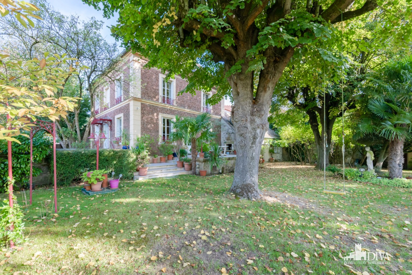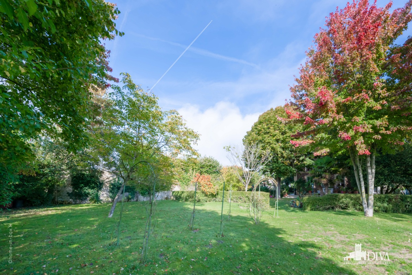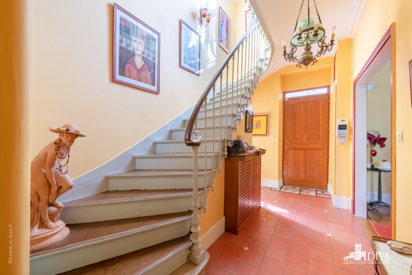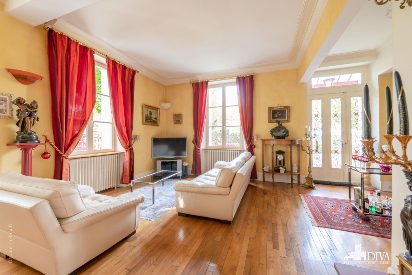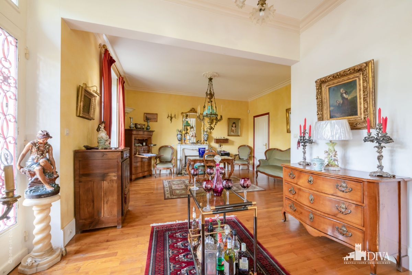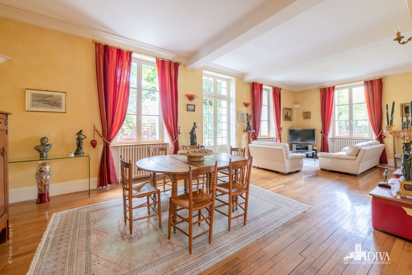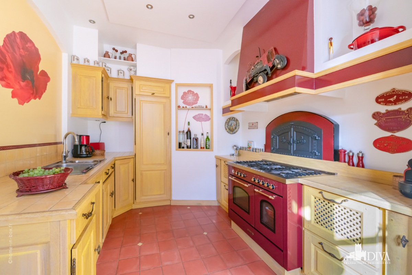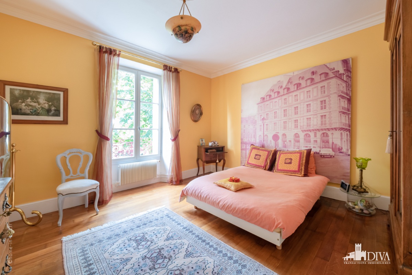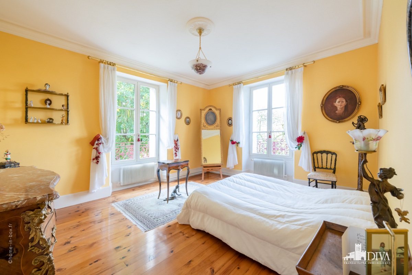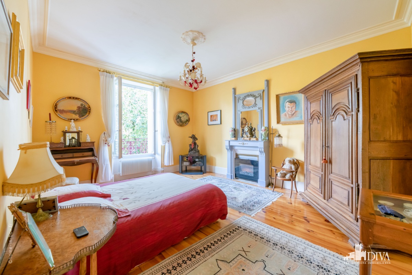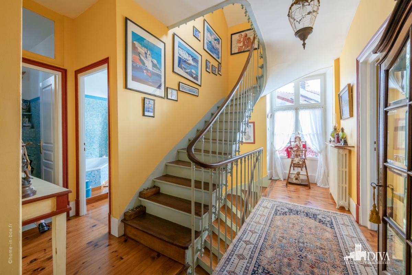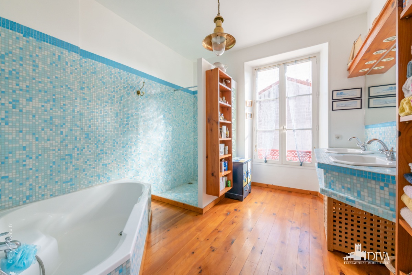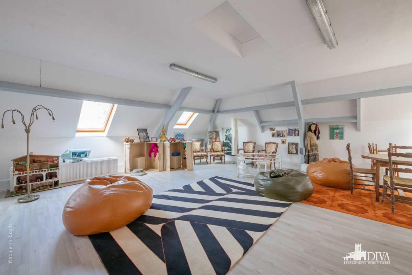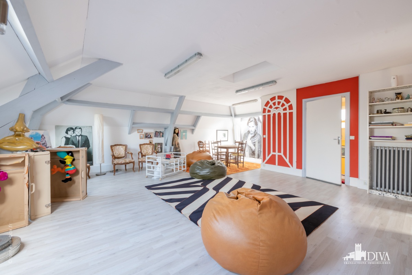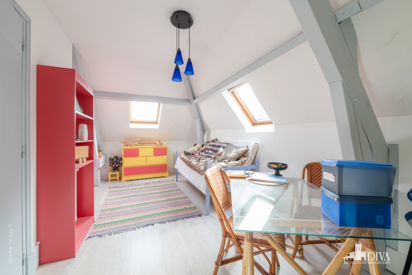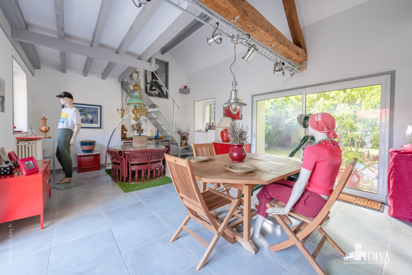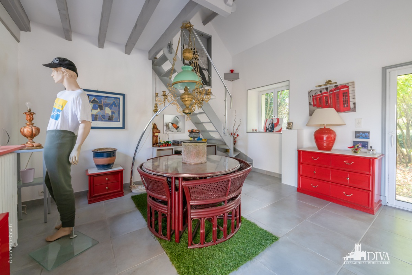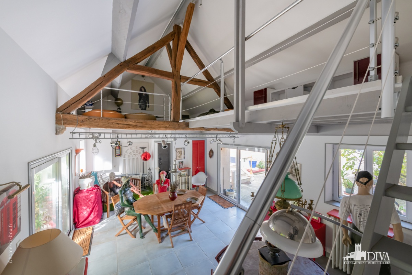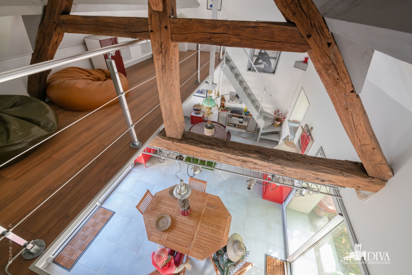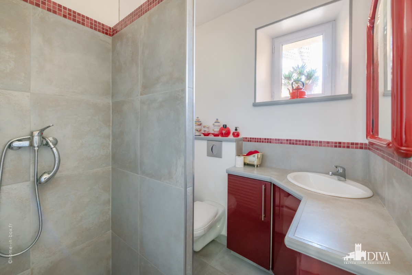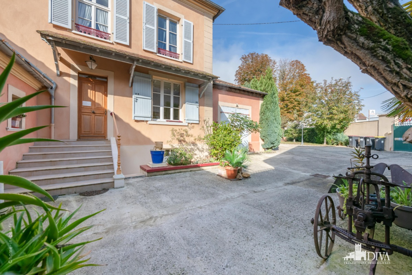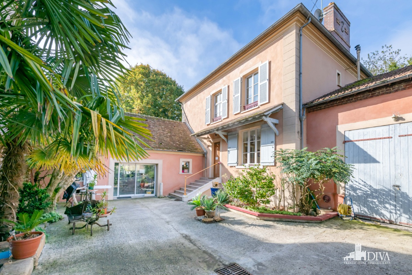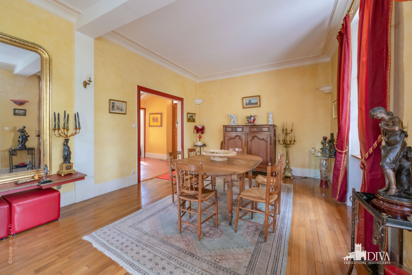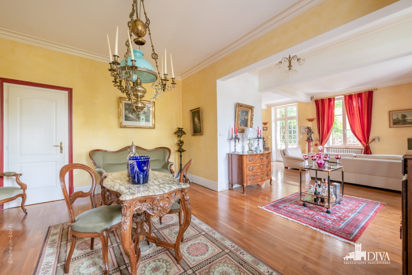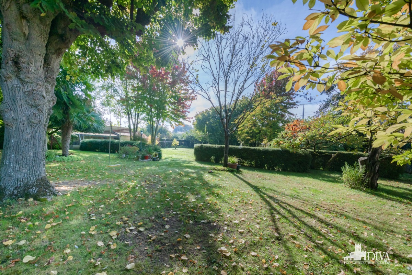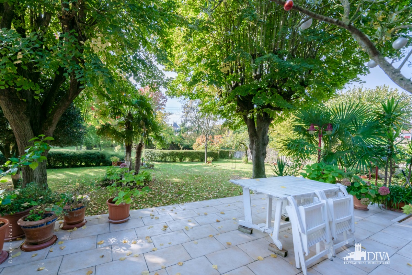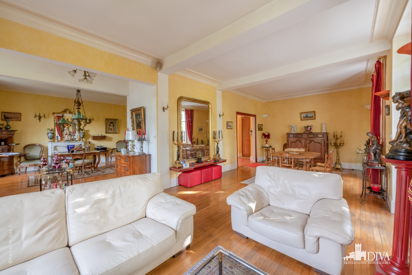19th century bourgeois house with independent studio 1 hour from Paris
Nangis - SEINE ET MARNE
630 000 € agency fees included
265 m²
10 rooms / 6 bedrooms
Nangis - SEINE ET MARNE
630 000 € agency fees included
265 m² hab
10 pièces / 6 chambres
28 photos
Ref. 22102274
Price : 630 000 € agency fees included
Fees VAT included : 5.00 %
Fees : buyer charge
Net Seller : 600 000 €
Type of property : bourgeois property
Location : Seine et Marne (77)
Environment : Beautiful character property near the train connecting the Capital in 45 minutes: Electric train.
Living area : 265 m² about
Number of rooms : 10 with 6 bedrooms
Receptions : 1 living room, dining room
Kitchen : separate , equipped, fitted Piano LACANCHE et électroménager DE DIETRICH
Bathrooms : 1 bathrooms
Other : Independent studio of 35 m² including 1 kitchen open to living room, 1 bedroom and a bathroom with toilet.
Floor : R+1
Land : 2700 Ha about, closed, landscape
Exposure : double and main to the South
Period of construction : old
Period of construction : 1880
Style of architecture : millstone
Type of energy : town gas
Services : double glazing, alarm, garage door motor, automatic gate, watering system, outdoor lighting, fireplace, wine cellar, VERISURE alarm system with motion sensors, cast iron radiators, booster, new Loft roof.
Structural condition : very good
Condition inside : good
Shops / transports / schools :
Trains on foot 1 mn
Bus on foot 1 mn
Downtown : close on foot 5 mn
Shops : on foot 2 mn
Kindergarten : by car 5 mn
Primary School : by car 5 mn
Secondary School : by car 5 mn
High School : by car 5 mn
Downtown, shops and schools a few minutes walk.
Property tax : 2 350,00 €/year
Further information :
DIVA, a transaction firm specializing in the sale of character and high-end properties, offers for sale this bourgeois property of approximately 265 m² whose origins date back to the 1880s. Only a few minutes walk from the city center and from the Nangis station linking the capital in 45 minutes, this charming residence is built on a magnificent landscaped and wooded park of 2700 m². It is organized on three levels. On the ground floor, an entrance with high ceilings, opens onto a high-end fitted and equipped dining kitchen (DE DIETRICH appliances & LACANCHE piano), a triple living room bathed in light decorated with a period fireplace and a solid parquet floor, opening onto a beautiful terrace facing south. A guest toilet completes this floor. A beautiful oak and wrought iron staircase leads to the first floor which distributes three large bedrooms, a dressing room, a separate toilet and a bathroom with shower, bath and double sink. The second floor opens onto a large 70 m² room that can accommodate a bedroom, a games room or a home cinema. Adjoining it, a fifth bedroom. The property offers a full basement including a wine cellar, a laundry room, a boiler room as well as numerous storage spaces. As an extension of the main building, an independent loft of approximately 35 m² with private entrance comprising a kitchen open to a living room and a shower room with toilet. On the mezzanine, a bedroom. A bay window allows access to a private garden. Finally, the property, completely secure and out of sight, has a double garage and a courtyard that can accommodate several vehicles, a garden shed, a greenhouse and a well that supplies water. in water the entire park. 70 km south of Paris, located in Fontainebleau and Provins, this beautiful property near the train station, shops and schools, will seduce with its volumes, its architectural elegance and the refinement of its decoration.
Photos and additional information upon request.
Diagnostic performance energetic
Energy consumption
161
Index measurement : kWhEP/m2.an
Emissions of greenhouse gases
37
Index measurement : kgeqCO2/m2.an



























