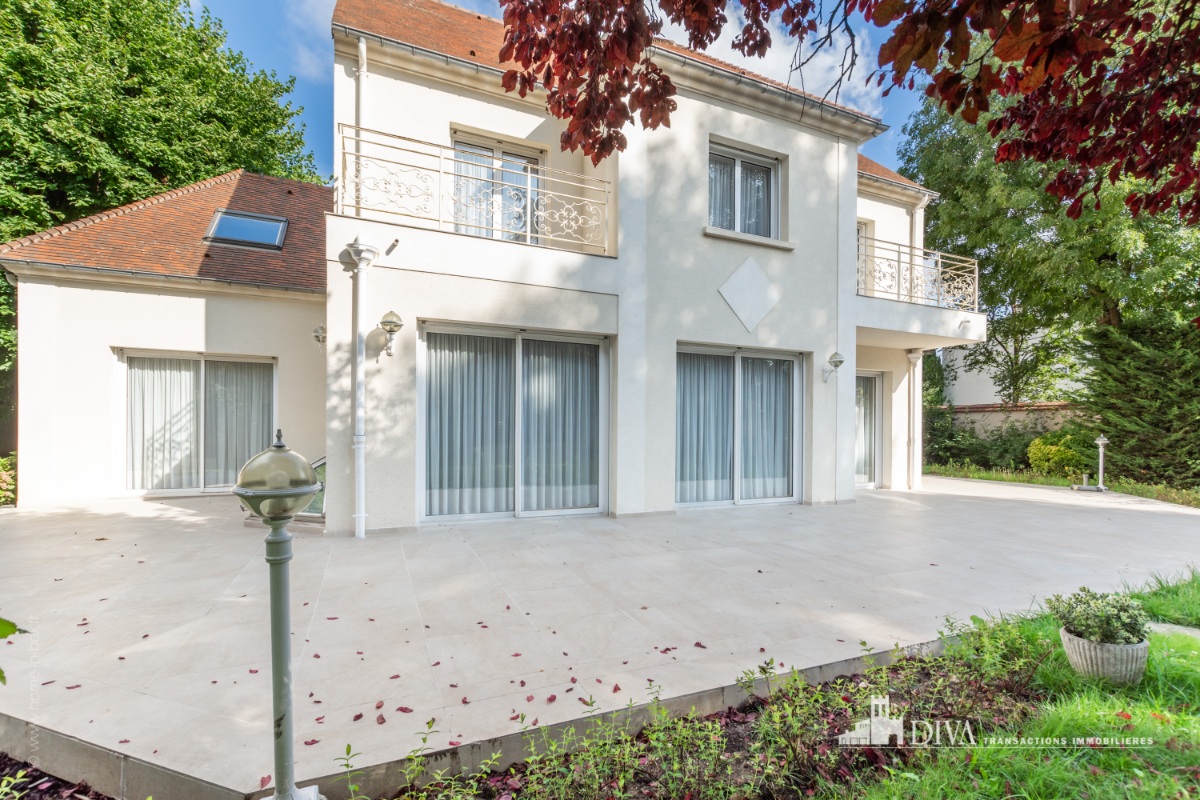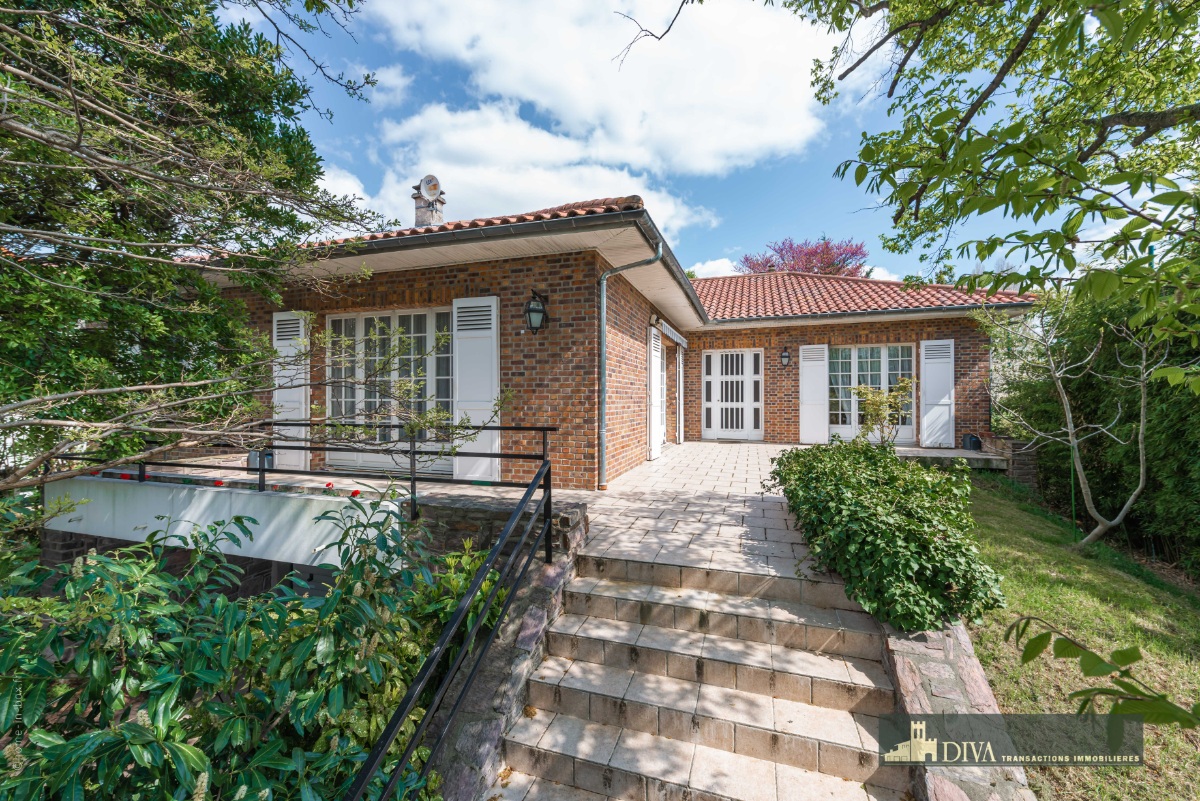Exceptional new bourgeois house 240 m², Nogent sur Marne
NOGENT SUR MARNE - VAL DE MARNE
2 470 000 € agency fees included
240 m²
6 rooms / 4 bedrooms
NOGENT SUR MARNE - VAL DE MARNE
2 470 000 € agency fees included
240 m² hab
6 pièces / 4 chambres
8 photos
Ref. 24032400
Price : 2 470 000 € agency fees included
Fees VAT included : 5.11 %
Fees : buyer charge
Net Seller : 2 350 000 €
Type of property : contemporary house
Location : Val de Marne (94)
Living area : 240 m² about on total basement
Number of rooms : 6 with 4 bedrooms
Receptions : dining room
Kitchen : separate , equipped, fitted
Bathrooms : 3 shower rooms
Floor : R+2
Land : 405 Ha about
Exposure : triple and main to the South-West
Period of construction : recent
Period of construction : 2024
Services : shutters centralized, double glazing, garage door motor, automatic gate, wine cellar.
Structural condition : very good
Condition inside : very good
Shops / transports / schools :
RER A on foot 3 mn
Downtown : close
Shops : on foot 2 mn
Kindergarten : on foot 5 mn
Primary School : on foot 5 mn
Secondary School : on foot 5 mn
High School : on foot 5 mn
Further information :
DIVA, a real estate firm specializing in the sale of character properties, exclusively offers you this residence of 260 m² of living space with very high-end and completely new services. Ideally located, dead end, residential area, a few minutes from the RER A, Bois de Vincennes, renowned schools and shops, this property will seduce you with its architectural elegance, its surfaces and volumes and its level of finishing. An entrance hall with dressing room and guest WC will allow you to access the reception room, bathed in light thanks to its large openings, its south-facing exposure and a ceiling height of 2.70 m. The floor will be covered with solid parquet. The single-storey terrace gives access to the garden almost without vis-à-vis. As an extension of the living room, a magnificent high-end dining kitchen with direct access to the garage. By taking the spacious staircase, you will access the upper floors but also the fully furnished basement. On the first floor you will find three large bedrooms enjoying a beautiful view, each with a bathroom and a WC. Finally on the last level, a magnificent master bedroom will be available to you, consisting of a dressing room, a large bathroom and an office. The basement of approximately 100 m², equipped with windows, will be converted into a recreational room, laundry room, wine cellar and storage spaces. The whole is built on a closed and landscaped plot of 406 m². a garage and 3 parking spaces complete this set. The technical and decorative finishes will be impeccable. Low temperature heated floors, heat pumps, full thermal insulation, custom aluminum frames, motorized and integrated roller shutters, high-end kitchen, millstone cladding... This property, available in September, is a unique opportunity on the market. Site visit possible and layout plans available on request, choice of paints still possible.
Photos and additional information upon request.
Diagnostic performance energetic
Energy consumption
Index measurement : kWhEP/m2.an
Unworkable DPE
Unworkable DPE
Emissions of greenhouse gases
Index measurement : kgeqCO2/m2.an
Unworkable DPE
Unworkable DPE



































