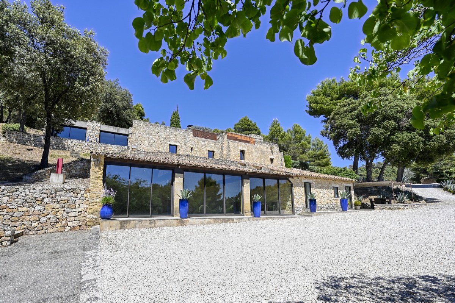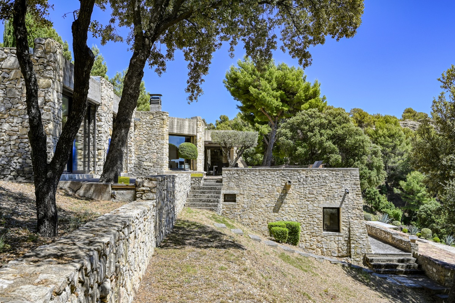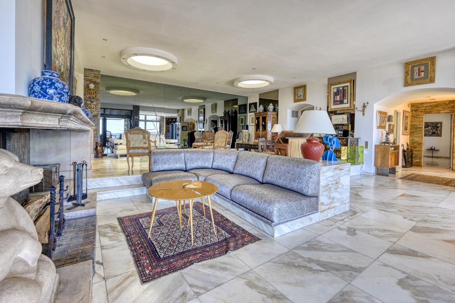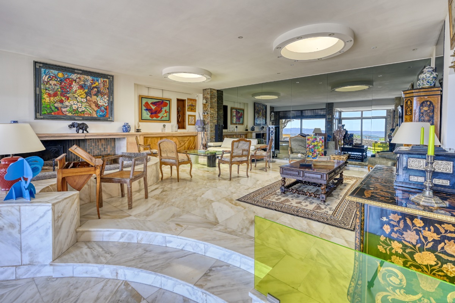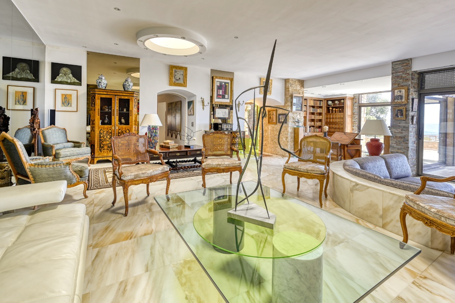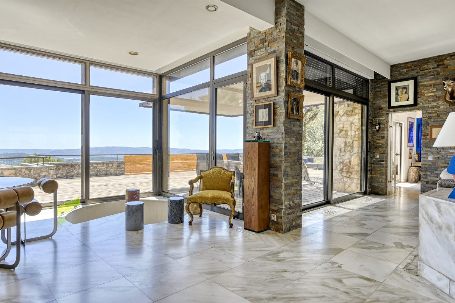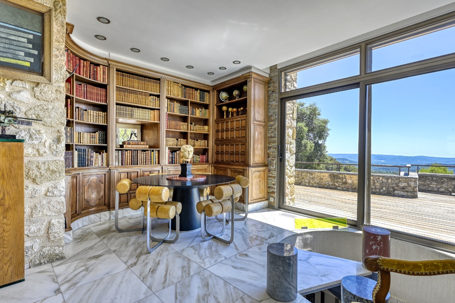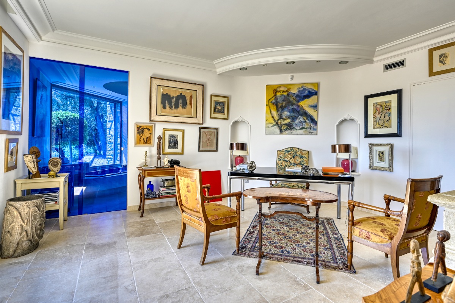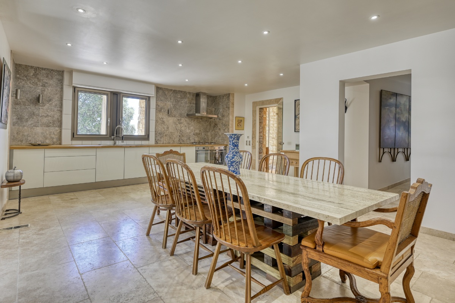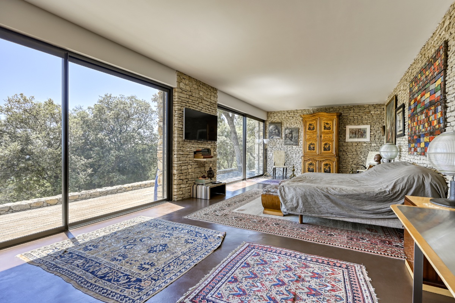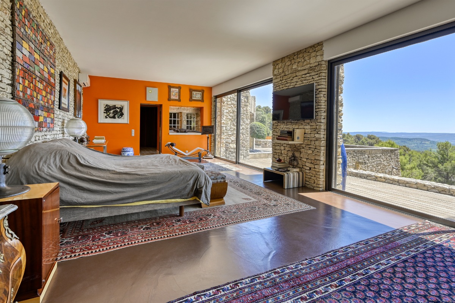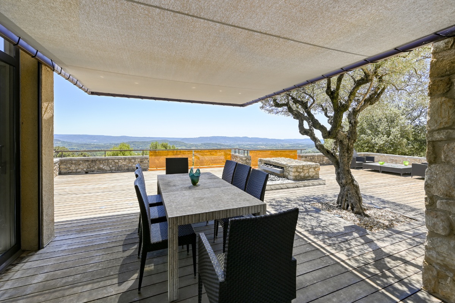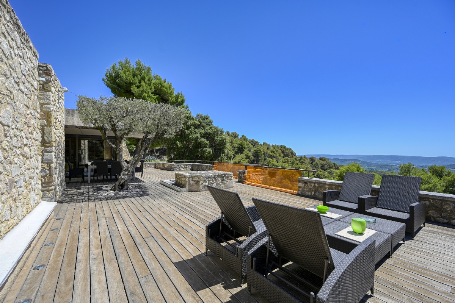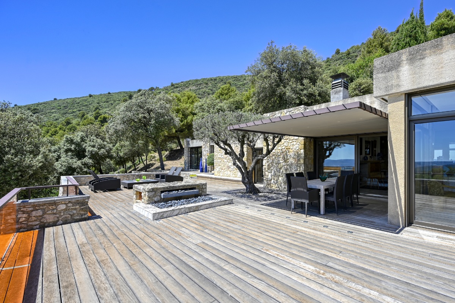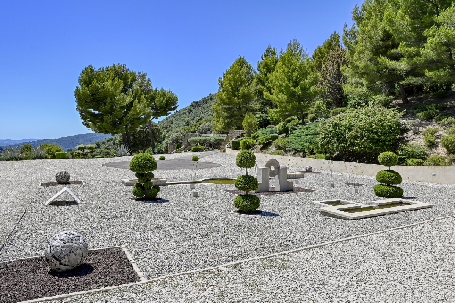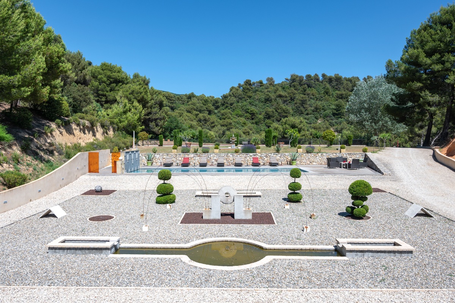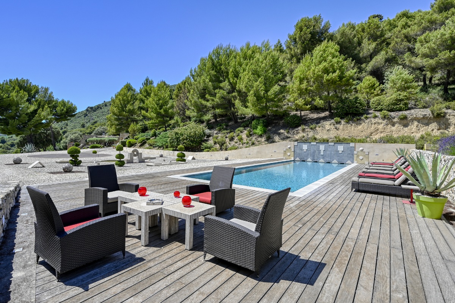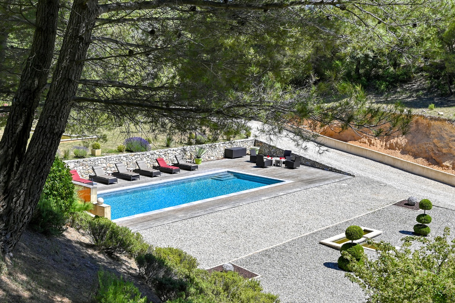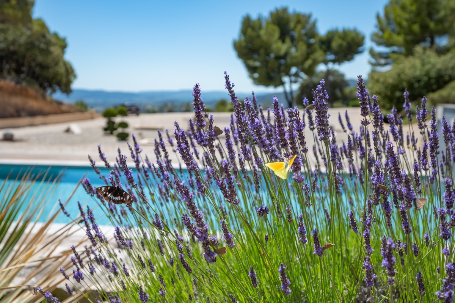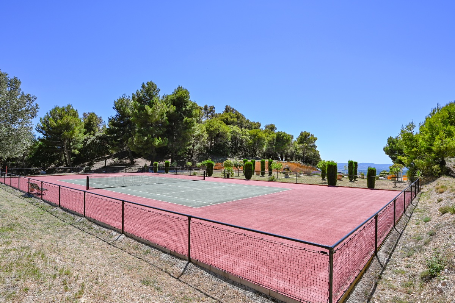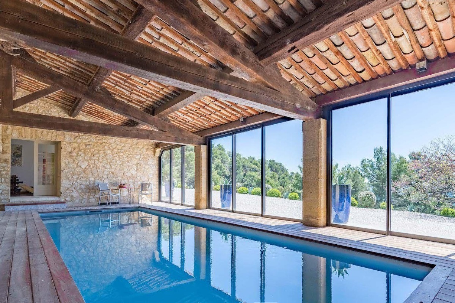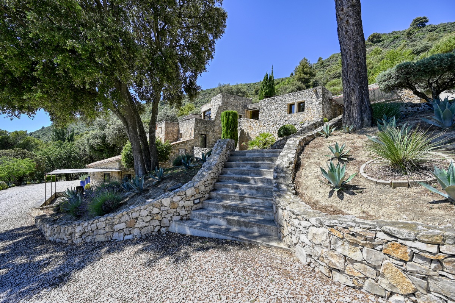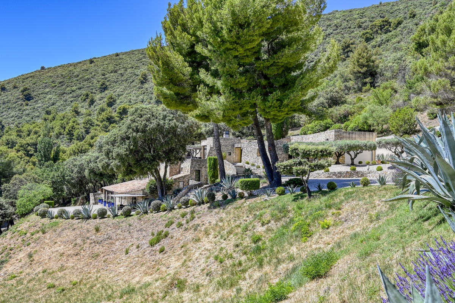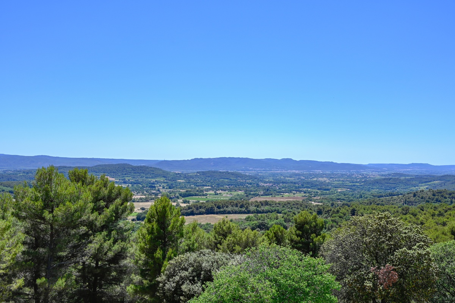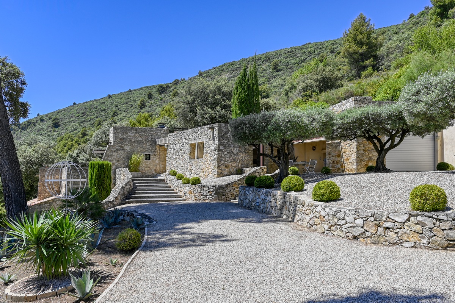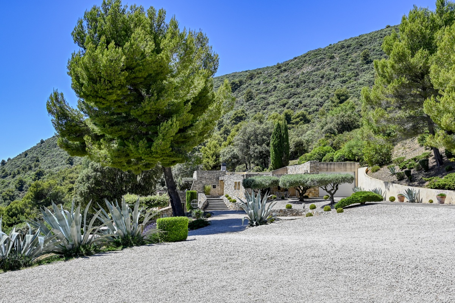In the heart of the Luberon, enjoying an exceptional environment, superb architect-designed house on a wooded area of 313 hectares
LOURMARIN - VAUCLUSE
9 200 000 € agency fees included
600 m²
12 rooms / 6 bedrooms
LOURMARIN - VAUCLUSE
9 200 000 € agency fees included
600 m² hab
12 pièces / 6 chambres
26 photos
Ref. 21072136
Price : 9 200 000 € agency fees included
Fees VAT included : 5.00 %
Fees : buyer charge
Net Seller : 8 762 000 €
Type of property : architect house
Location : Vaucluse (84)
Living area : 600 m² about on total basement and garage
Number of rooms : 12 with 6 bedrooms
Receptions : 1 living room, 2 offices, dining room
Kitchen : separate avec coin repas, arrière cuisine avec chambre froide et cuisine au 1er niveau et niveau inférieur
Bathrooms : 5 bathrooms and 1 shower room
Land : 313 Ha about
Exposure : double and main to the South
Period of construction : contemporary
Period of construction : 1979
Style of architecture : architect
Type of energy : electric
Services : alarm, air conditioning, tennis, indoor pool.
Structural condition : very good
Condition inside : very good
Further information :
DIVA, a transaction firm specializing in the sale of luxury and high-end real estate, offers you this superb contemporary villa in Lourmarin. Exceptional property overlooking a remarkable environment. Some 600 m² of living space (800 m² useful) including a spacious entrance serving a living room of over 100 m² opening onto a terrace of about 150 m² overlooking the Luberon, a dining kitchen with utility room and cold room, 5 bedrooms with their bathrooms. baths. A friend's or caretaker's apartment with dining room, kitchen, 2 bedrooms, 2 bathrooms. For the confirt: A fitness room, a sauna, 2 heated swimming pools: an interior of 4.2 by 8.5 meters and an exterior of 15 by 5, a tennis court, and a wine cellar, garage for 8 vehicles, helipad and fitted out garage (4 meter high ceiling for parking) Located in a dominant position in a 313 hectare park, this property perfectly integrated into the landscape thanks to its architecture combining modernity and minerality, offers an unobstructed view breathtaking. Absolute calm and privacy just 30 'from Aix en Provence.
Photos and additional information upon request.
Diagnostic performance energetic
Energy consumption
149
Index measurement : kWhEP/m2.an
Emissions of greenhouse gases
15
Index measurement : kgeqCO2/m2.an
























