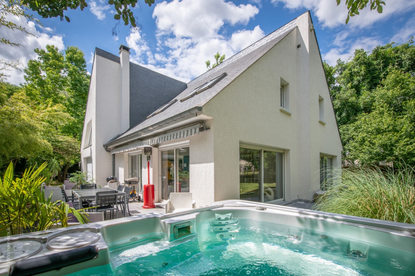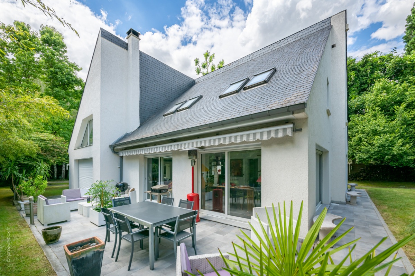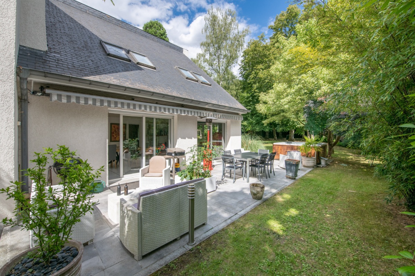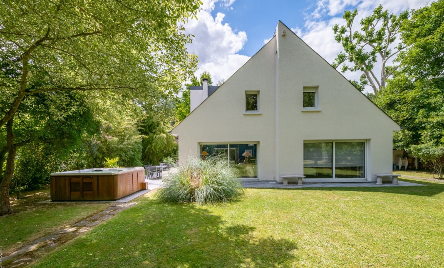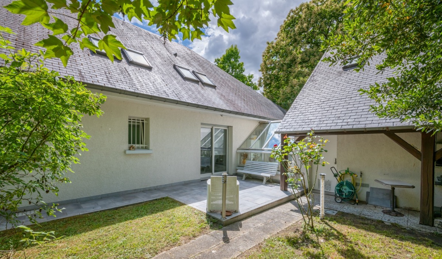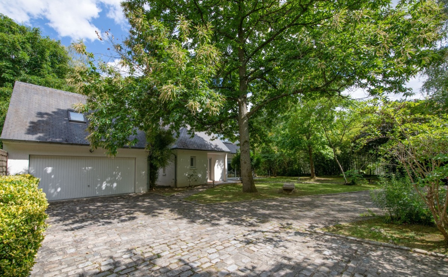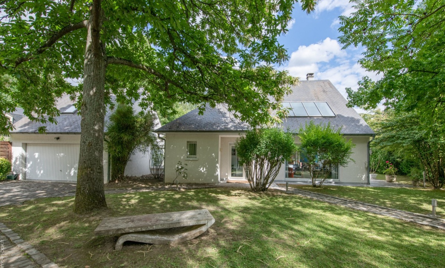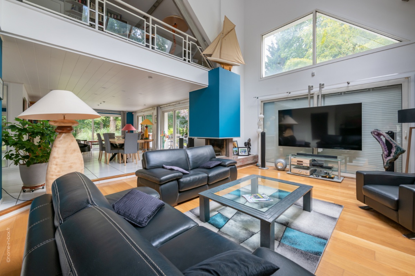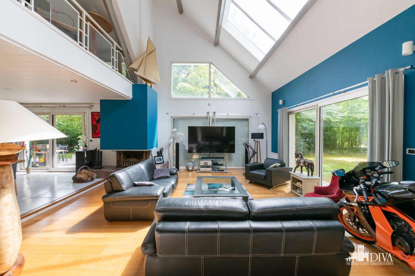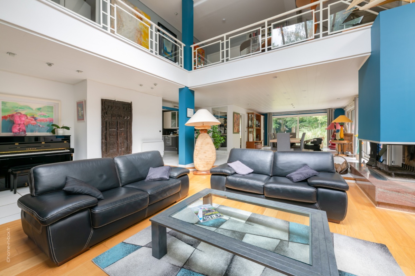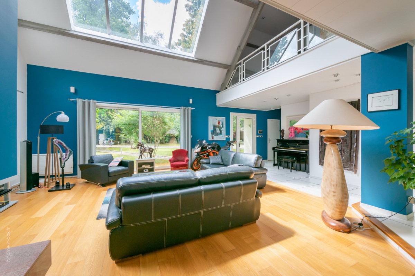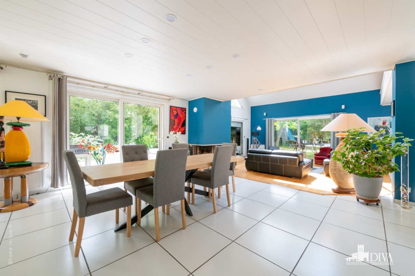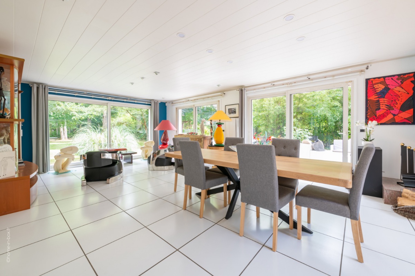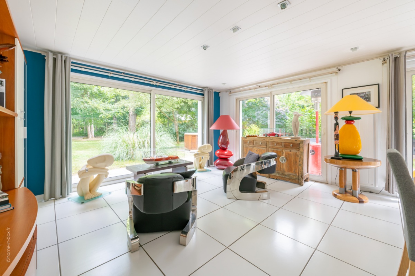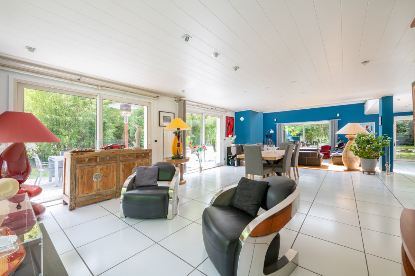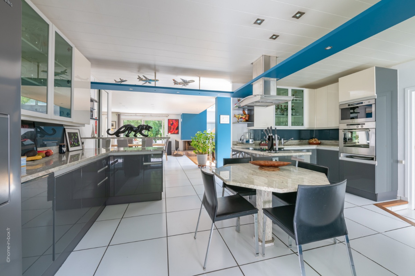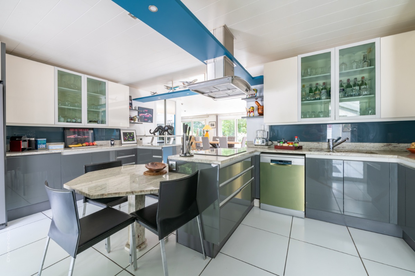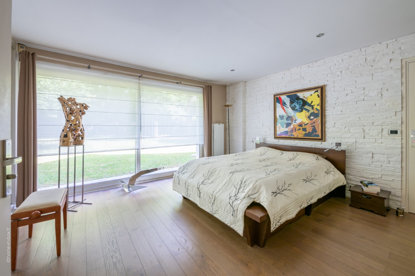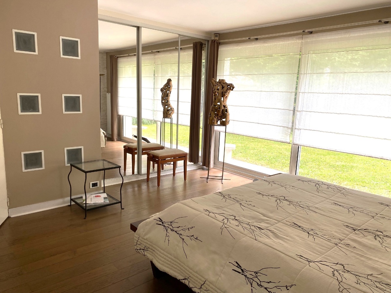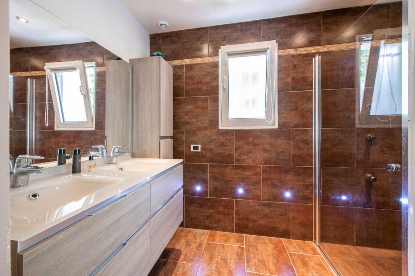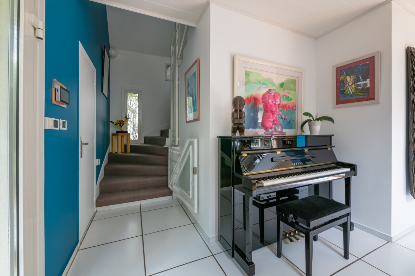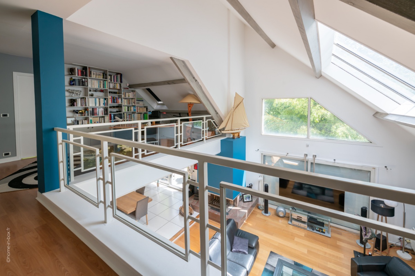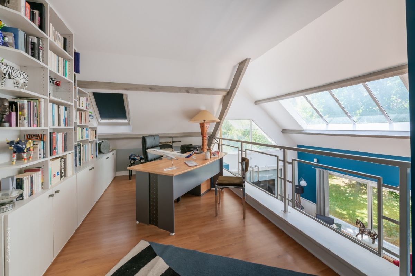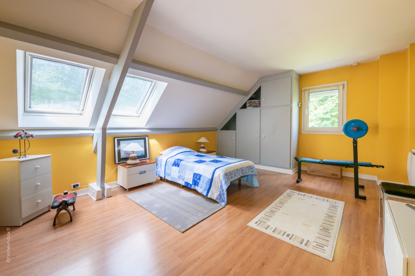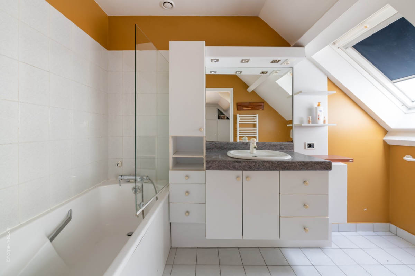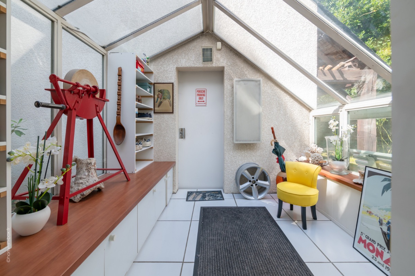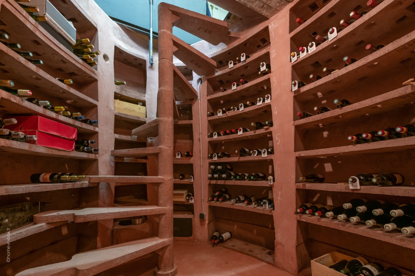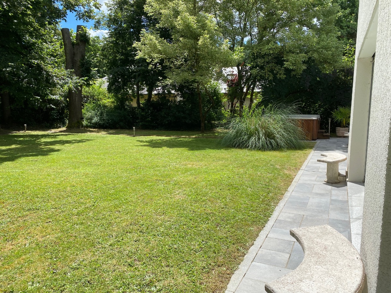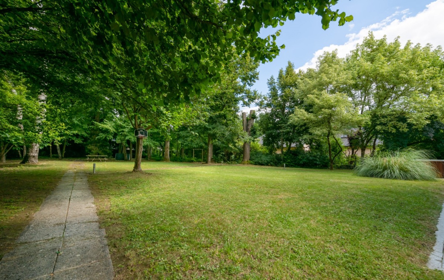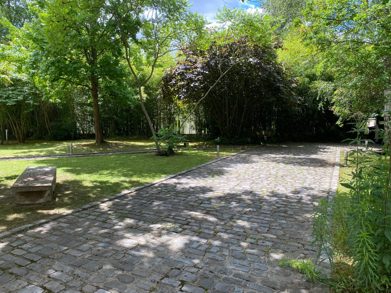Beautiful architect's house of 270 m², near LAGNY, 30 'from Paris
LAGNY SUR MARNE - SEINE ET MARNE
1 130 000 € agency fees included
270 m²
8 rooms / 4 bedrooms
LAGNY SUR MARNE - SEINE ET MARNE
1 130 000 € agency fees included
270 m² hab
8 pièces / 4 chambres
30 photos
Ref. 23082342
Price : 1 130 000 € agency fees included
Fees VAT included : 3.67 %
Fees : buyer charge
Net Seller : 1 090 000 €
Type of property : architect house
Location : Seine et Marne (77)
Living area : 270 m² about
Number of rooms : 8 with 4 bedrooms
Floor : R+1
Land : 2550 Ha about, closed, landscape
Exposure : triple and main to the South-West
Period of construction : contemporary
Period of construction : 1995
Year of renovation : 2020
Style of architecture : architect
Type of energy : electric
Services : electric shutters, shutters centralized, double glazing.
Structural condition : very good
Condition inside : very good
Shops / transports / schools :
RER A
Trains by car 5 mn
Downtown : remote
Property tax : 2 750,00 €/year
Further information :
Magnificent architect-designed house with 270 m2 of living space, located near Marne la Vallée and Lagny sur Marne and 30 minutes from Paris, in a sought-after residential area. Built on two levels with quality materials, this house will immediately seduce you with its surfaces and volumes, its luminosity and its enclosed, landscaped and wooded park of 2550 m². Past the entrance, a vast reception of more than 80 m² welcomes you, benefiting from a triple exposure, a ceiling height of 6 m, a very beautiful central fireplace, level access to the the terrace and the garden. The living area is covered with oak flooring and the rest with large ceramic stoneware tiles. Adjoining this reception room, partially open, you will have access to a fully fitted and equipped Snadeiro brand kitchen, granite worktops and its pantry. Still on the same level, a suite composed of a 20 m² bedroom, a shower room and its toilet and fitted cupboards. A guest toilet completes this level. Upstairs, you will find an office and its library, two bedrooms, one of which is 25 m² with their private bathroom and an ironing area. The roof spaces offering a significant volume, could be arranged. Finally you will access through an airlock converted into a glass roof, to the equipped garage (cupboards and workbench) of 45 m² allowing you to park two cars. Enjoying independent access, a studio of approximately 30 m², located above the garage, equipped with a shower room with WC and a kitchenette. This house benefits from luxury services, in particular, alarm, motorized shutters, gate and garage doors, double glazing, wine cellar, jacuzzi, exterior lighting, integrated watering. The interior paintings date from 2022 with the exception of the bedrooms. The house is located in a sought-after hamlet, in a wooded environment, only a few minutes by car or bus from all amenities.
Photos and additional information upon request.
Diagnostic performance energetic
Energy consumption
D
Index measurement : kWhEP/m2.an
Emissions of greenhouse gases
B
Index measurement : kgeqCO2/m2.an



























